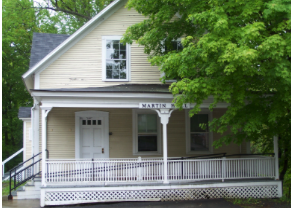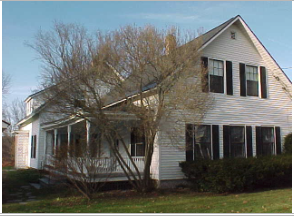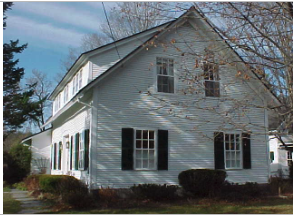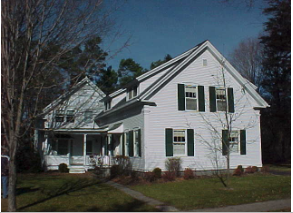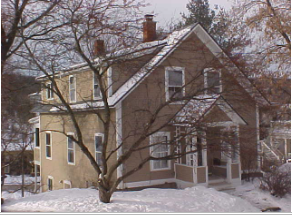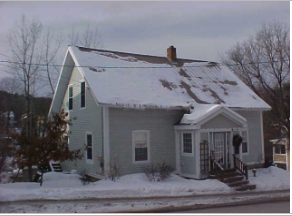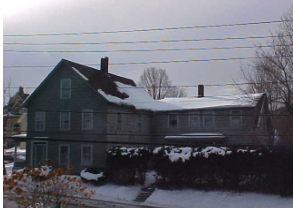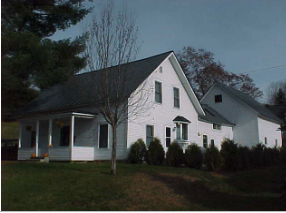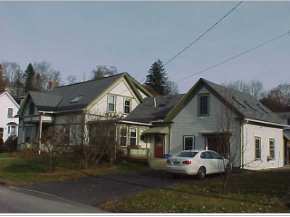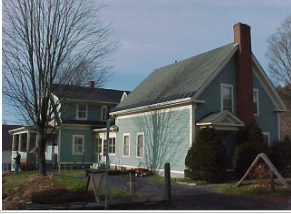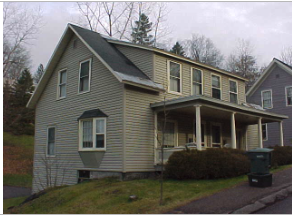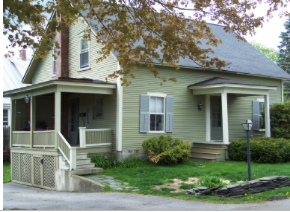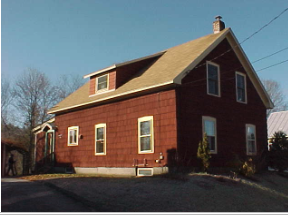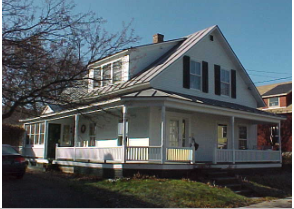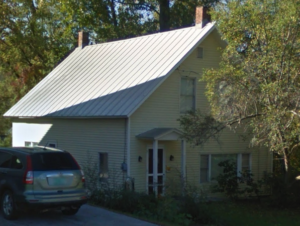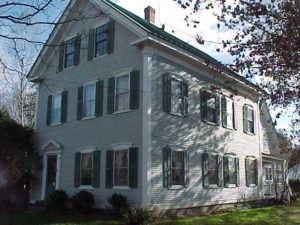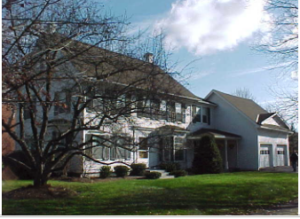These are the verified buildings that researchers have studied, plus 24 Kent and 20 First Ave, which I had heard about. I’ve added text I found the Historic Preservation Survey (HP). That document includes 286 Berlin St, once a rumored Sloan house but it isn’t according to Howard family research.
Puzzles:
- Could 95 College be one of the 2 story buildings from the Sloan Campus? More notes below picture. I need to compare it to 99-101 E State which has an L fitting the standard dimension, but I wonder about the main part with front entry, similar to 95 College.
- I wonder if there are any other bldgs in Montpelier. And I wonder if any were moved off campus when the older dorms etc were replaced with brick buildings. Michael Sherman mentions someone told him a hospital or college building was moved down E State to become part of the Cross Baking Co buildings.The Sanborn map from 1925 shows 2 buildings that could be the correct width.
- 36 College St Martin Hall – old window trim – 26/46 – gable end door left. HP Inventory text: Peaked window and door lintels. Cornerboards. 6/6 sash in front gable; 2/1 sash on first floor front porch with plain posts, curved brackets, and full entablature. Enclosed entranceway on northeast elevation. Paneled front door. New exterior chimney on southwest elevation. This is one of the few hospital buildings that the Seminary kept and remodeled into boardinghouses and classrooms. Most of these have been destroyed in the intervening years to make room for new structures. This structure shows the alterations the Seminary made to make the hospital buildings functional for educational purposes.
- 64-66 College St – new window trim 26/36 side door middle, 26/32 – side door middle. HP Text – Doorway on west elevation of rear section has hood and brackets. On south elevation of same section and west elevation of front section are wide 6/6 windows with sidelights. Front porch has turned pilasters and posts. Enclosed rear entranceway. Another rear wing has been removed. (This house sits perpendicular to College St.) RELATED STRUCTURES: Accompanying 2-bay, clapboard garage is a new addition.
- 80 College St – old window trim – 26/36 – side door middle – back addition, probably not Sloan bldg) 22/32. HP text: Peaked window and door caps. 6-paneled door with sidelights and wide, plain surround. 6/6 windows. Modern wing has board and batten siding, bay window, recessed porch with turned posts. The modern wing replaces an original one. (This house sits perpendicular to College St.)
- 84 College St – old window trim – 26/36, 26/36 – side door middle. HP text: Peaked window caps. Corner pilasters. Doorway has hood and pilasters. Entrance porch on east elevation has turned posts. The wing has peaked window and door caps; a porch with lattice apron, frieze, and columns; and a full back porch with a paneled railing, frieze, and columns. A third wing has been removed. (This house sits perpendicular to College St.) RELATED STRUCTURES: (Describe) Wide, l^-story, clapboard barn, now a garage.
- 87 E State St – old window trim – 26/36 – gable end door middle . HP text: Peaked window and door lintels. Cornerboards. Unusual 6/2 sash on second floor front and on shed dormer, indicating that dormer may have been original Later gabled entrance porch has square half-length posts resting on clapboarded porch wall. Porch on northwest elevation has scrollwork apron and square posts with chamfered corners. 2-story porch in rear, a later addition in enclosed on top and open on the bottom with turned posts. Basement has been converted into a garage. This is probably the house purchased by Charles H. Cross, founder of the Cross Cracker Co.
- 89 E State St – old window trim – 29/36? not sure of width – side door middle. HP text: Very simple structure whose detail has been somewhat obscured by the addition of aluminum siding. Three-bay entrance porch has partially turned posts frieze and cornice. Cantilevered porch on northwest elevation and across rear is later addition. Although its architectural integrity has been compromised, the house remains significant for its historical associations with the Hospital.
- 99-101 E State St – new window trim – 26/36 Front & 26 Ell – 2.5 story – Could left taller side be the 2.5 story bldg on hospital layout drawing at 6 o’clock, the short one between 2 slightly longer ones? HP text: Molded window surrounds. Paneled front doors. Front door on main block has molded cornice and half-length sidelights. 6/6 sash. Porch on southeast elevation has columns, frieze, and paneled balustrade. 2-story rear porch has turned posts, as does porch on rear 1%-story section. Wood shingles replace original clapboards. RELATED STRUCTURES: Accompanying 2-bay garage with clapboards and gable roof with asphalt shingle.
- 2 Emmons St – old window trim – 26/36 – side door middle. HP text: Paneled front door. Peaked window and door caps. Porch may be later addition
- 4 Emmons St new window trim – 26/36 – side door middle. HP text: Paneled front door. Central pedimented dormer forms roof of porch; it is paneled and has raking siding. Window lintels are paneled blocks. Porch has paneled railing. Paneled exterior wainscotting course surrounds base of house Interior trim includes log wood floors and pressed tin ceilings. Barn has corner pilasters and frieze. The paneling, dormer, wood shingles, and raking siding are probably late nineteenth century additions.
- 5 Emmons St – new window trim – 26/36 section facing Woodrow (possible Sloan section) was barn at first according to owner. Section facing Emmons doesn’t fit Sloan dimensions. HP text: New exterior front chimney. Two porches on northeast elevation have wood shingles, lattice skirts and square columns. 6/6 windows. Paneled brackets support gabled front door hood. Barn, now a garage, beneath rear wing enters Heaton St. on southwest elevation. Its owner, from at least 1870 to c.1910 was Edward N. Wright, the state armorer, and it does not seem unreasonable that a man in his office would occupy one of the former hospital buildings.
- 20 First Ave – new window trim – 26/36 – side door middle. HP text: Peaked window caps on side elevations. Cornerboards. Continuous shed roof dormer above 3 bay porch which has Doric columns and a paneled balustrade. RELATED STRUCTURES: Accompanying 3-bay garage with clapboards and shed roof. Although the building has been altered, it remains historically important as part of the Hospital complex.
- 24 Kent St – old window trim – 26/36 – side door middle. HP text: Peaked window caps. Molded doorway surround. Porch addition of left side has square posts and balusters. New exterior end chimney.
- 20 Ridge St – old window trim – 26/36. HP text: Peaked window caps. Plain door surround with projecting cornice lintel. Verge¡boards with sculpted ends. 1/1 and 2/2 sash. Full porch in rear. Wood shingles replace original clapboards. RELATED STRUCTURES: Accompanying new garage.
- 22 Ridge St – new window trim – 26/36 – gable end door left. HP text: Simple molded door surround with full length sidelights. Molded window surrounds. One story Queen Anne porch along front and left sides of building has turned posts and balusters; canted at corner. New cinderblock chimney on northwest elevation. Two bay dormer shed-roofed dormer on left side. Asbestos shingles replace original clapboards.
- 60 Ridge St – new window trim – 27/37 – gable end door left. HP text: Molded window surrounds on northwest elevation. Door cornice and peaked window caps on two front windows are all that remain of original detailing. Simple pedimented door hood supported on square posts now shelters doorway. Wood shingles replace original clapboards.
- UNDOCUMENTED 95 College St – Front 26’/36′ – City 1850 – rumor that this is a Sloan bldg. Maybe middle shortest bldg at 12:00 on layout drawing? Window layout not symmetrical . HP text: Pilasters. 6/6 gable windows. Front door has molded surround and large oval window. Peaked window caps. Large rear wing has transverse gables and same window trim. Porch has shingle siding. Built for Denison Dewey, a traveling salesman who became a very successful home furnishings store owner and a large landholder along College St. Dewey’s house passed to Pringle and Ellen Hinkley who left their mark on the area by the naming of Hinkley St., which runs to the west of the property. The house itself is simple and well-proportioned. Although modest in detail, its height makes it an imposing structure.
- 91 College – Not a Sloan Bldg but the plot of land was bought from the Seminary in 1868 when they sold off plots.

